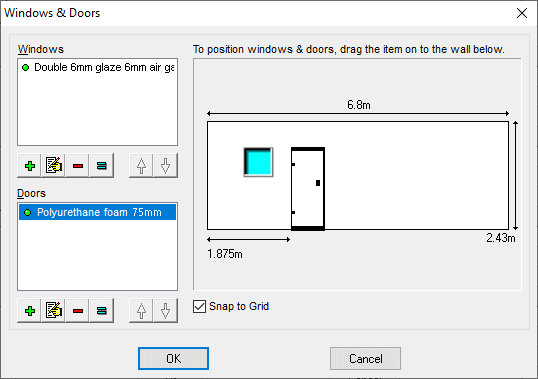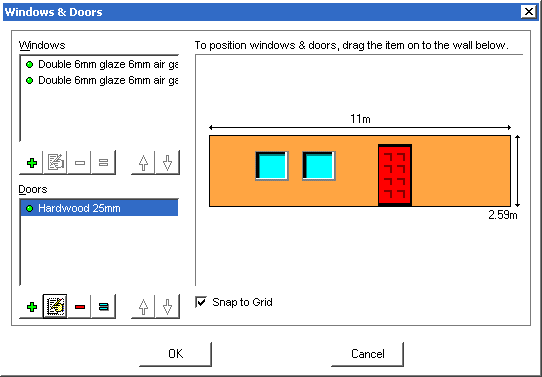Doors and windows may be added by clicking on the doors and glazing button that appears in the wall details form produced whenever clicking on a wall 'tile'


Doors and windows may be 'dragged and dropped' (by clicking to select on the door list at left of the form) and dragged laterally across a scale representation of the wall elevation. This image is reproduced accurately in presentation print-outs of the calculation results file. Whilst the relative position of a door might not have any effect on the calculated refrigeration, cooling or heating load this feature of the program may be useful in enhancing (through accuracy and realism) the quality of presentations attached to customer quotations.


The program includes a comprehensive menu of currently available different glazing types. Including specialised both reflective and tinted glasses. Windows that are permanently shaded, both internally with blinds or externally by canopies for example, may also be detailed precisely; possibly making a large difference to calculated air conditioning loads.
